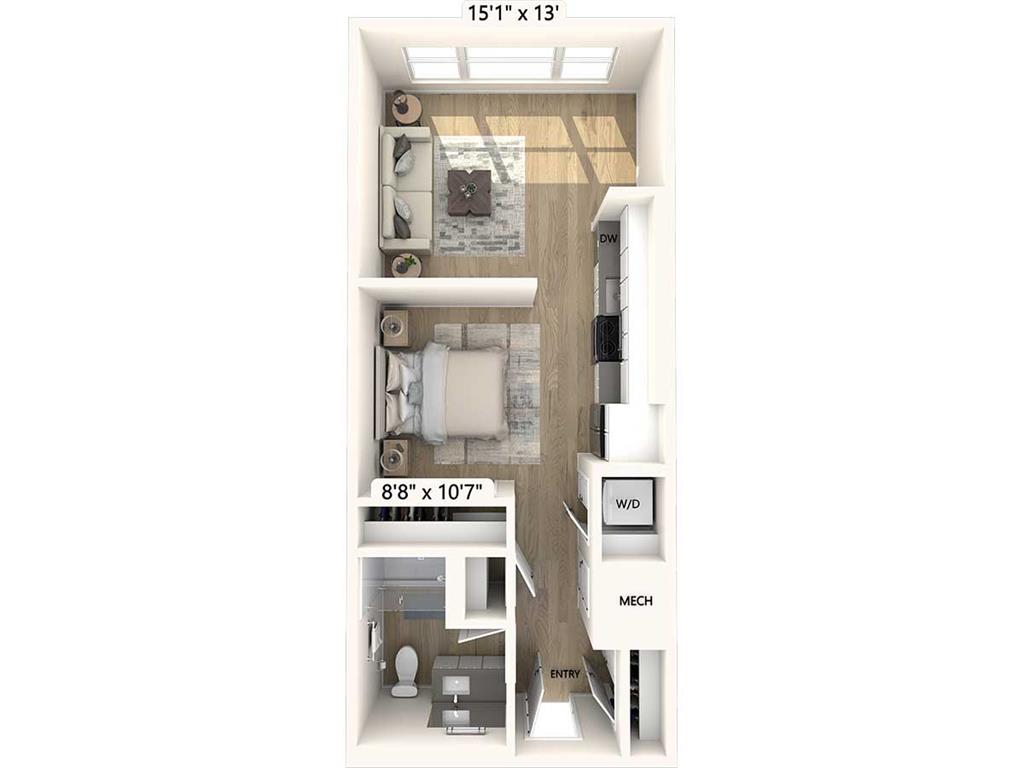Furnished Available
/cloudfront-us-east-1.images.arcpublishing.com/avalonbay/GXSAHEHZHFHK7KWYDH6Y5QPGIM.jpg)
The service. The standards. The life.
48 apartments match your search
Room dimensions, square footage, and features shown on the floor plan drawings are approximate and may vary between individual apartments that have similar layouts. Furniture shown on the floor plan drawings is representative and individual apartments come unfurnished unless specified otherwise. Quoted rent is per month for new move-ins to the community, based on the move-in date selected. Pricing may vary based on lease term. Quoted rent does not including other fees and charges that may be part of your lease (i.e. utilities, parking, etc.). Please contact the community for details. Prior to signing a lease, quoted rent, specials, availability, and other terms and conditions are subject to change without notice. Washington State - We require our own screening and do not accept comprehensive reusable tenant screening reports.
Living at Avalon Westminster Promenade
Curious about the community layout? You can download the community site map here.
Only the best for your best life
Community Amenities
Pet Friendly
WAG Pet Spa View
Air Conditioning
Washer/ Dryer
Parking
Multistory, controlled access parking garage View
Stainless Steel Appliances
Keyless Entry
Pool
Courtyard with pool, hot tub, and outdoor kitchen
AvalonConnect Technology Package
/cloudfront-us-east-1.images.arcpublishing.com/avalonbay/MB6RMMFAFJBPNKHVV2JFGEK3KA.jpeg)
How can we help?
We are here for you. Let us know how we can help you find your perfect home.
10651 Westminster Blvd • Westminster, CO 80020 • (844) 984-4734 • (888) 317-2854
Office Hours
| S | 8:30 am - 5:30 pm |
| M | 8:30 am - 5:30 pm |
| T | 8:30 am - 5:30 pm |
| W | 8:30 am - 5:30 pm |
| T | 8:30 am - 5:30 pm |
| F | 8:30 am - 5:30 pm |
| S | 8:30 am - 5:30 pm |
/cloudfront-us-east-1.images.arcpublishing.com/avalonbay/MB6RMMFAFJBPNKHVV2JFGEK3KA.jpeg)
/cloudfront-us-east-1.images.arcpublishing.com/avalonbay/QIGYNQD62JENXPVCM5KJSLIL5I.jpg)

/cloudfront-us-east-1.images.arcpublishing.com/avalonbay/3GHRLD3JK5A5ZGL6ZS5JGO6ABQ.jpg)
/cloudfront-us-east-1.images.arcpublishing.com/avalonbay/6XDKQHJ74FETZMYAJAHAMAJ6Z4.jpg)
/cloudfront-us-east-1.images.arcpublishing.com/avalonbay/D46UVQXIZRHSFOVJ6VSTVF7QAQ.jpg)






/cloudfront-us-east-1.images.arcpublishing.com/avalonbay/HF35QPM3A5HFRCBUFHUOWFUHJE.jpg)
/cloudfront-us-east-1.images.arcpublishing.com/avalonbay/PWDMXZPJQVDL3HF3ZQAGFWWZMM.jpg)
/cloudfront-us-east-1.images.arcpublishing.com/avalonbay/EP6UARQO5ZBMXGNPGUYOC5AONI.jpg)
/cloudfront-us-east-1.images.arcpublishing.com/avalonbay/QIGYNQD62JENXPVCM5KJSLIL5I.jpg)
/cloudfront-us-east-1.images.arcpublishing.com/avalonbay/7U5RXXWNEZEKHEBEFCAFWXUCQI.jpg)
/cloudfront-us-east-1.images.arcpublishing.com/avalonbay/ZY2HM4O5Z5FO3JQL3ZF6OBEBA4.jpg)
/cloudfront-us-east-1.images.arcpublishing.com/avalonbay/SJVAR53YLZHELEQQXP53H2VAGA.jpg)
/cloudfront-us-east-1.images.arcpublishing.com/avalonbay/R6ECPDO2FJH5DLDY2YOXDOSLTI.jpg)
/cloudfront-us-east-1.images.arcpublishing.com/avalonbay/BRJV7JJOQJGRLPIJKWLX7GYZG4.jpg)
/cloudfront-us-east-1.images.arcpublishing.com/avalonbay/5JC3YBPVGJG6DBCCJDITNFZYBQ.jpg)
/cloudfront-us-east-1.images.arcpublishing.com/avalonbay/PDUOJ6TYRVGNZLANNJJNP23LIE.jpg)
/cloudfront-us-east-1.images.arcpublishing.com/avalonbay/BRRJ6MVRENFFFPNPAARGE75W3M.jpg)
/cloudfront-us-east-1.images.arcpublishing.com/avalonbay/MUCMIG5RARCMLGPVYNG2ELIUAU.jpg)
/cloudfront-us-east-1.images.arcpublishing.com/avalonbay/A27QBGUO4BAO7A3L3MP7SSUWQU.jpg)
/cloudfront-us-east-1.images.arcpublishing.com/avalonbay/7H3H7KG7SRHOJIFRA4O4QG2BPU.jpg)
/cloudfront-us-east-1.images.arcpublishing.com/avalonbay/UIJU6YYHTJFKLP7SSFPVAGQOSE.jpg)
/cloudfront-us-east-1.images.arcpublishing.com/avalonbay/3XEN73WKSBGE5DKXBVCAOLYBH4.jpg)
/cloudfront-us-east-1.images.arcpublishing.com/avalonbay/4GPCZ2BEGFDEDB4KXJZXI2CAFA.jpg)
/cloudfront-us-east-1.images.arcpublishing.com/avalonbay/IAL33CCGINBYBLN447YGJYGCUE.jpg)
/cloudfront-us-east-1.images.arcpublishing.com/avalonbay/22DTS3MZ7ZH5BBNGHOSMG2NLJY.jpg)
/cloudfront-us-east-1.images.arcpublishing.com/avalonbay/VNUCW7ZWB5GTJOIQYGALNFUS7Q.jpg)
/cloudfront-us-east-1.images.arcpublishing.com/avalonbay/4WHPVR6SMZCBZMP4MBZ5QTR6NM.jpg)
/cloudfront-us-east-1.images.arcpublishing.com/avalonbay/IWMTQ4ROONEP5EOMVFPHSAHCUU.jpg)
/cloudfront-us-east-1.images.arcpublishing.com/avalonbay/ITCPX3FNTVF5RAT6ERYDXEJLPU.jpg)
/cloudfront-us-east-1.images.arcpublishing.com/avalonbay/V7DG2S46AJDFXMYGT7GAAXCJ3A.jpg)
/cloudfront-us-east-1.images.arcpublishing.com/avalonbay/7JBYI7SY3VCWRNRZ52NK4A6TCU.jpg)
/cloudfront-us-east-1.images.arcpublishing.com/avalonbay/LFYN47CC5RCBROLM27TAJTUOWE.jpg)
/cloudfront-us-east-1.images.arcpublishing.com/avalonbay/EBPYUWHCIBDBZLTKR6KRWJACR4.jpg)
/cloudfront-us-east-1.images.arcpublishing.com/avalonbay/SVBVZBO7UNFQRJBYHQ4DRFLORA.jpg)
/cloudfront-us-east-1.images.arcpublishing.com/avalonbay/W3CMX6RBUBC2HMCXWUSU62JTXE.jpg)
/cloudfront-us-east-1.images.arcpublishing.com/avalonbay/BFY4EO4Z2VCKNAELFZDM2XYLM4.jpg)
/cloudfront-us-east-1.images.arcpublishing.com/avalonbay/M5JTZM5FN5G5HEGBHQRY2P75TQ.jpg)
/cloudfront-us-east-1.images.arcpublishing.com/avalonbay/RFSKLY4QSZHNDKHWUS5YZHQECA.jpg)
/cloudfront-us-east-1.images.arcpublishing.com/avalonbay/K2MA5TG3TJGB7D7SE6M2XYQNRA.jpg)
/cloudfront-us-east-1.images.arcpublishing.com/avalonbay/B4RJZUZVXFDSRIFPIVJY4CM2DI.jpg)
/cloudfront-us-east-1.images.arcpublishing.com/avalonbay/OWBNQGJQYJFZ5NDN7ARI2HXXXA.jpg)
/cloudfront-us-east-1.images.arcpublishing.com/avalonbay/XZ6GPZ5JBFCJVL7UL35UZKVTBE.jpg)
/cloudfront-us-east-1.images.arcpublishing.com/avalonbay/JOOPCEEV5JH5PFDCXLQS6UXCP4.jpg)
/cloudfront-us-east-1.images.arcpublishing.com/avalonbay/ITRTQUNYPBCTZFDUXRO7SGBFFM.jpg)
/cloudfront-us-east-1.images.arcpublishing.com/avalonbay/IJNQGFU7NVDWHLD2CWPTKFPR7I.jpg)
/cloudfront-us-east-1.images.arcpublishing.com/avalonbay/LNMCW2GZYZG47FXDDX57G52SCA.jpg)
/cloudfront-us-east-1.images.arcpublishing.com/avalonbay/BL7TBFM33RE7PFLBCPR3BVOBWU.jpg)
/cloudfront-us-east-1.images.arcpublishing.com/avalonbay/YD7BONVZ4NHDJGN73IJI2H6WM4.jpg)
/cloudfront-us-east-1.images.arcpublishing.com/avalonbay/7O2V7XDL6VHEJKJDCW2MEL5334.jpg)
/cloudfront-us-east-1.images.arcpublishing.com/avalonbay/CX6VJG6S6NBYDPL6PGFXIC3UTY.jpg)
/cloudfront-us-east-1.images.arcpublishing.com/avalonbay/QFBP6QYA2FCLBFFHXXI7CYXE64.jpg)
/cloudfront-us-east-1.images.arcpublishing.com/avalonbay/IZN2J73PERHGNFB7KQK4WEODAU.jpg)
/cloudfront-us-east-1.images.arcpublishing.com/avalonbay/CGGQAEMJA5FT3PXJRH2GHSZ7HI.jpg)
/cloudfront-us-east-1.images.arcpublishing.com/avalonbay/F5VBJMQ6BZHLVA4WCQ7NWNOM5A.jpg)
/cloudfront-us-east-1.images.arcpublishing.com/avalonbay/NFQ7GHV4TJGULB6IN7U4HXUFNY.jpg)
/cloudfront-us-east-1.images.arcpublishing.com/avalonbay/R6O4HYM3UNCQFLH5P6FUDSX6RM.jpg)
/cloudfront-us-east-1.images.arcpublishing.com/avalonbay/CSQJR65TANFZXKTH7LGIJD7R4I.jpg)
/cloudfront-us-east-1.images.arcpublishing.com/avalonbay/UVWY5EALLZAEJAP6KOITI3FISM.jpg)
/cloudfront-us-east-1.images.arcpublishing.com/avalonbay/VLGWMEY7RNEVHPJMCSTNATCG7Y.png)
/cloudfront-us-east-1.images.arcpublishing.com/avalonbay/GICE36QRABCKHHMFFZIEGIEGXI.jpeg)
/cloudfront-us-east-1.images.arcpublishing.com/avalonbay/LXDZNTDEDVBC5OYS4RIAUWOK4M.jpeg)
/cloudfront-us-east-1.images.arcpublishing.com/avalonbay/ZZPOSZFQ25CERGBVR5BM32ANKI.jpeg)







/cloudfront-us-east-1.images.arcpublishing.com/sandbox.avalonbay/KWER57LZCVB5BKEMMZK65IACOY.jpeg)
/cloudfront-us-east-1.images.arcpublishing.com/sandbox.avalonbay/KWER57LZCVB5BKEMMZK65IACOY.jpeg)